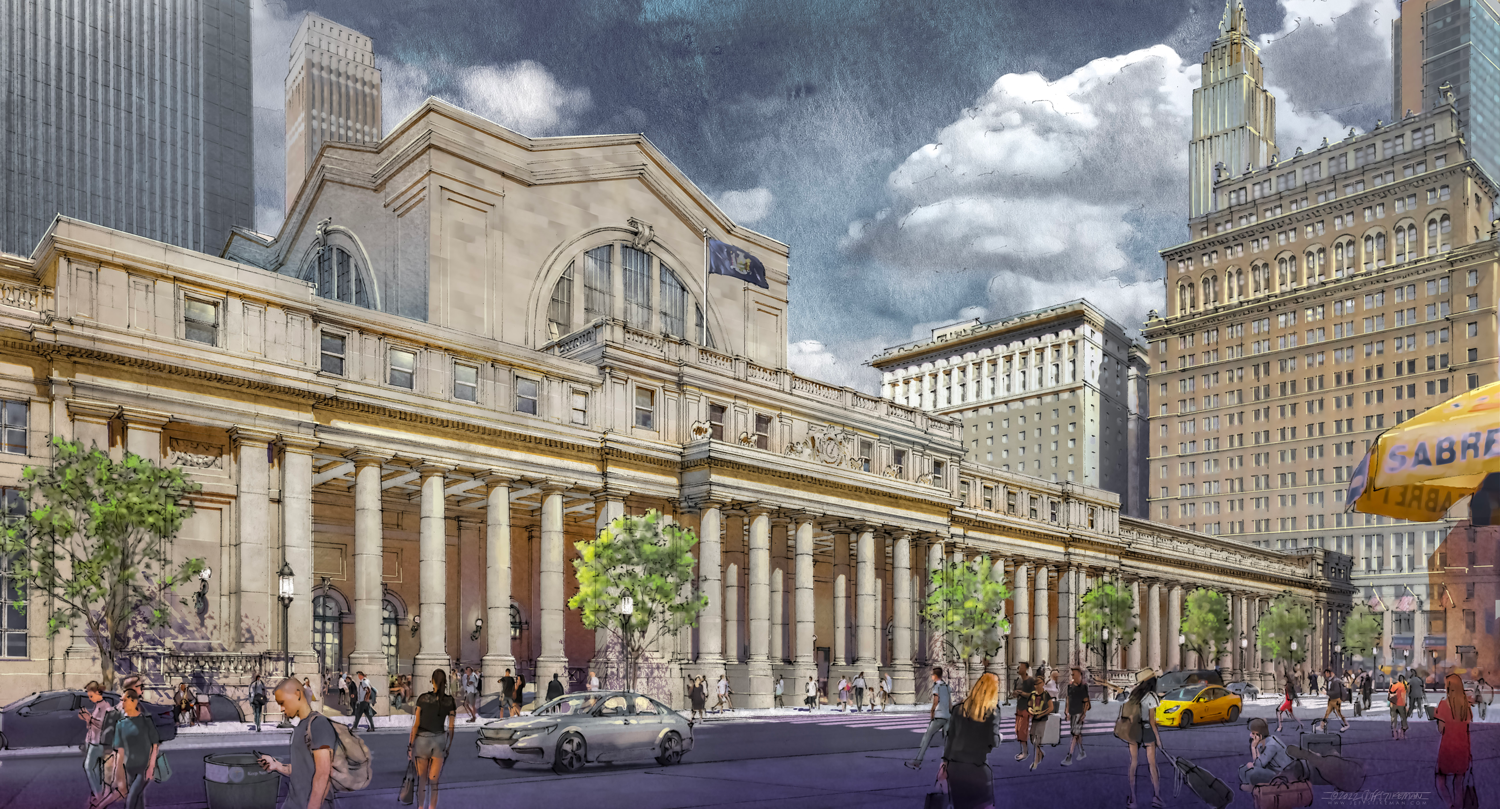
A Modernized Penn Station
Penn Station, not only restored to its rightful place but made the centerpiece of a coordinated and fully modern transportation system.
Looking Northeast across a rebuilt yet modernized McKim, Mead and White Original Penn Station our numbers key shows you the location of more detailed views of various station components below.
The building was often referred to as symphonic as it reveals its form and function in many interesting yet integrated ways. Every attempt in a rebuild would be made to recapture this magic.
1
A reimagined Penn Station east of 8th Avenue, featuring a Main Concourse that recalls the original station’s iconic vaulted glass. Note the wide platforms and escalators made possible by the Station’s conversion of most commuter rail to through-running.
2
This rendering showcases restaurants and cafes populating the original main waiting room, along with changes in circulation and ticketing for a more modern and efficient programming of the space.
3A
Original carriageways can be converted into a multipurpose extension of the streets and station, while creating a ramped access to trains below.
3B
Timeless architecture never goes out of style. What was old is new again at a reimagined Penn Station—McKim, Mead and White’s masterpiece thoroughly updated and modernized for the 21st century. Behind the colonnade on 31st and 33rd streets, open arcades now offer spaces to linger with food service and retail. Below grade, the original station's carriageway/taxi ramps are re-purposed into pedestrian ramps to vastly improve the station’s circulation.
4
Above shows what an adapted version of the original Penn Station’s reconstruction would look like from Seventh Avenue.
Jeff Stikeman has been designing, rendering, and illustrating architecture professionally since 1986.
He was trained in architecture at the Boston Architectural Center, among the most difficult programs in the country, while working full time in the industry. With a professional degree in architecture, he practiced as a project architect and senior designer. For twenty years he worked on hundreds of projects, in direct association with partners and principals in charge, at Boston's largest and most successful architectural firm. He thrived under pressure, gaining a reputation for producing exemplary work in unforgivably short periods of time.
Jeff's first professional architectural illustrations were for his own projects. Soon he was asked by others within the same office, and by colleagues in other firms, to do their presentation work. His illustrations thereby began reaching a wider audience, and in 2004 a number of nationally prominent firms began having him collaborate on their presentations. He left the full-time practice of architecture and opened his illustration studio in 2006.
His strengths include artistic inventiveness, adaptability, flexibility, and an unmatched level of production. Successful in a profession where time and budget are always tight, Jeff does not believe that great work comes despite schedule and budget restrictions, but often as a direct result of them. Jeff has done many renderings for ReThinkNYC and will continue to do so in the future.
Meet the Renderer:
Dream no small dreams for they have no power to move the hearts of men.
Johann Wolfgang Von Goethe

